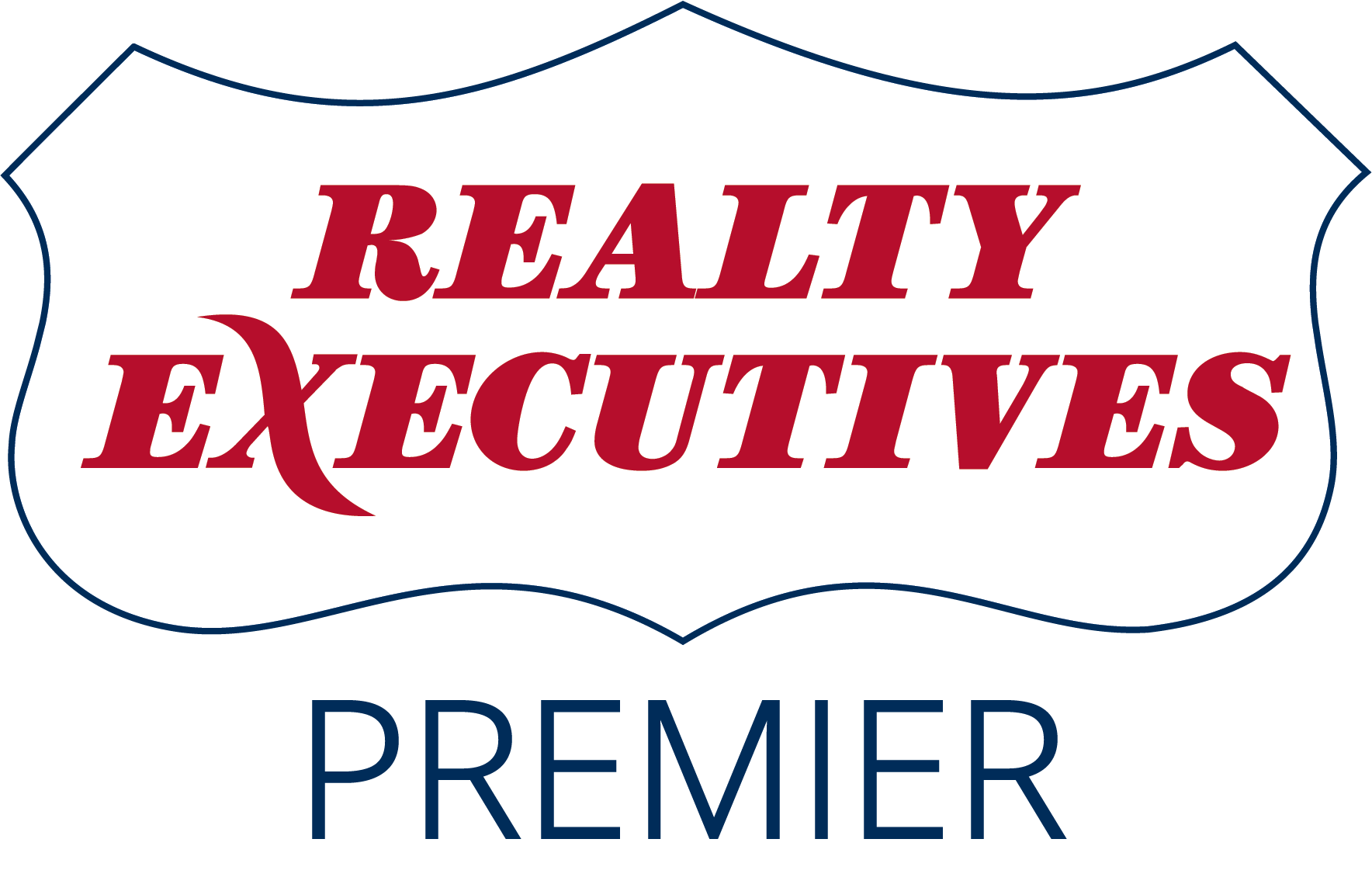Brought to you by Realty Executives Premier
|
Listed with Evergreen Realty Inc
|
Exceptionally well-maintained 4BR, 2.5BA home in desirable East Ridge Estates. Generously sized rooms throughout offer space to live and grow. Bright, tiled entry welcomes you and your guests. Upper-level kitchen and dining feature maple hardwood floors, hickory cabinetry, ample counter space, and a fantastic pantry. Spacious primary suite with full bath, walk-in closet, and attic storage. Bright, cozy lower-level family room with gas fireplace and wainscoting. Insulated wood foundation with zoned HVAC for year-round comfort and efficiency. Insulated, drywalled 3-car garage plus yard shed for extra storage. Updates: Furnace & A/C (2025), W/D (2025), Water Heater (2020), LL bath remodel, fenced yard, screened gazebo, and patio with pergola.
Property Type(s):
Single Family
| Last Updated | 10/8/2025 | Tract | Eastridge Estates |
|---|---|---|---|
| Year Built | 2006 | Garage Spaces | 3.0 |
| County | Sauk |
SCHOOLS
| School District | Reedsburg |
|---|---|
| Elementary School | Pineview |
| Jr. High School | Webb |
| High School | Reedsburg Area |
Additional Details
| AIR | Central Air |
|---|---|
| AIR CONDITIONING | Yes |
| APPLIANCES | Dishwasher, Disposal, Dryer, Microwave, Oven, Range, Refrigerator, Washer |
| BASEMENT | Finished, Full, Sump pump, Yes |
| FIREPLACE | Yes |
| GARAGE | Yes |
| HEAT | Forced Air |
| INTERIOR | Breakfast Bar, Pantry, Vaulted Ceiling(s), Walk-in closet(s) |
| LOT | 0.37 acre(s) |
| MLS STATUS | Active |
| PARKING | Garage Door Opener, Attached |
| STYLE | Bi-level, Raised Ranch, Tri-level |
| SUBDIVISION | Eastridge Estates |
| TAXES | 5243 |
| UTILITIES | Cable Available |
Listed with Evergreen Realty Inc
Information is supplied by seller and other third parties and has not been verified.
Copyright 2025 South Central Wisconsin MLS Corporation. All rights reserved.
IDX information is provided exclusively for consumers’ personal, non-commercial use and may not be used for any purpose other than to identify prospective properties consumers may be interested in purchasing.
This IDX solution is (c) Diverse Solutions 2025.
Location
Contact us about this Property
| / | |
| We respect your online privacy and will never spam you. By submitting this form with your telephone number you are consenting for Sarah McLean to contact you even if your name is on a Federal or State "Do not call List". | |
