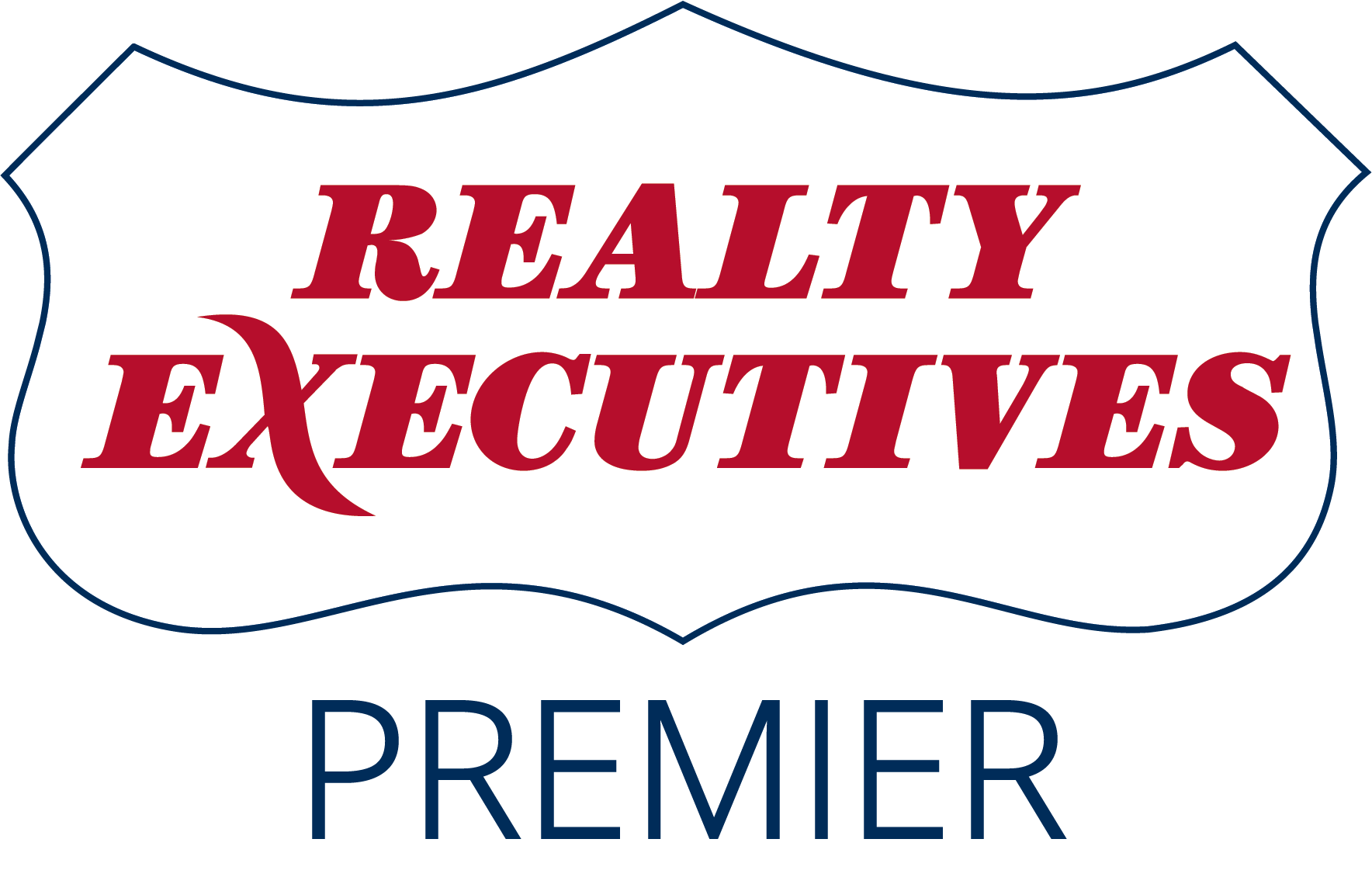Brought to you by Realty Executives Premier
|
Listed with EXIT Realty HGM
|
This ranch style home is waiting for you! Brand new carpet in lower level and fresh paint throughout the home. Includes finished basement that features a wet bar and a large rec room. Perfect space for entertaining! A cathedral ceiling on the main level. Wood flooring in foyer, formal dining room, and great room. A gas fireplace in great room. Tray ceiling in owner's suite. Six panel solid core doors. Fantastic kitchen with stainless appliances (Refrigerator from 2023, Stove from 2024) crown molding, lazy susan, and a breakfast bar. Includes washer and dryer on main level. Brand new water heater (2025). Fenced in backyard with a deck (2022). Verona school district. This home is priced to sell and is a must see! Schedule your showing today. Buyer to verify measurements.
Property Type(s):
Single Family
| Last Updated | 9/29/2025 | Tract | Hawthorne Hills |
|---|---|---|---|
| Year Built | 2007 | Garage Spaces | 2.0 |
| County | Dane |
SCHOOLS
| School District | Verona |
|---|---|
| Elementary School | Glacier Edge |
| Jr. High School | Call School District |
| High School | Verona |
Additional Details
| AIR | Central Air |
|---|---|
| AIR CONDITIONING | Yes |
| APPLIANCES | Dishwasher, Disposal, Dryer, Microwave, Oven, Range, Refrigerator, Washer |
| BASEMENT | Finished, Full, Sump pump, Yes |
| FIREPLACE | Yes |
| GARAGE | Yes |
| HEAT | Forced Air |
| INTERIOR | Breakfast Bar, Vaulted Ceiling(s), Walk-in closet(s), Wet bar |
| LOT | 8712 sq ft |
| MLS STATUS | Active |
| PARKING | Garage Door Opener, Attached |
| STYLE | Ranch |
| SUBDIVISION | Hawthorne Hills |
| TAXES | 8880 |
Listed with EXIT Realty HGM
Information is supplied by seller and other third parties and has not been verified.
Copyright 2025 South Central Wisconsin MLS Corporation. All rights reserved.
IDX information is provided exclusively for consumers’ personal, non-commercial use and may not be used for any purpose other than to identify prospective properties consumers may be interested in purchasing.
This IDX solution is (c) Diverse Solutions 2025.
Location
Contact us about this Property
| / | |
| We respect your online privacy and will never spam you. By submitting this form with your telephone number you are consenting for Sarah McLean to contact you even if your name is on a Federal or State "Do not call List". | |
