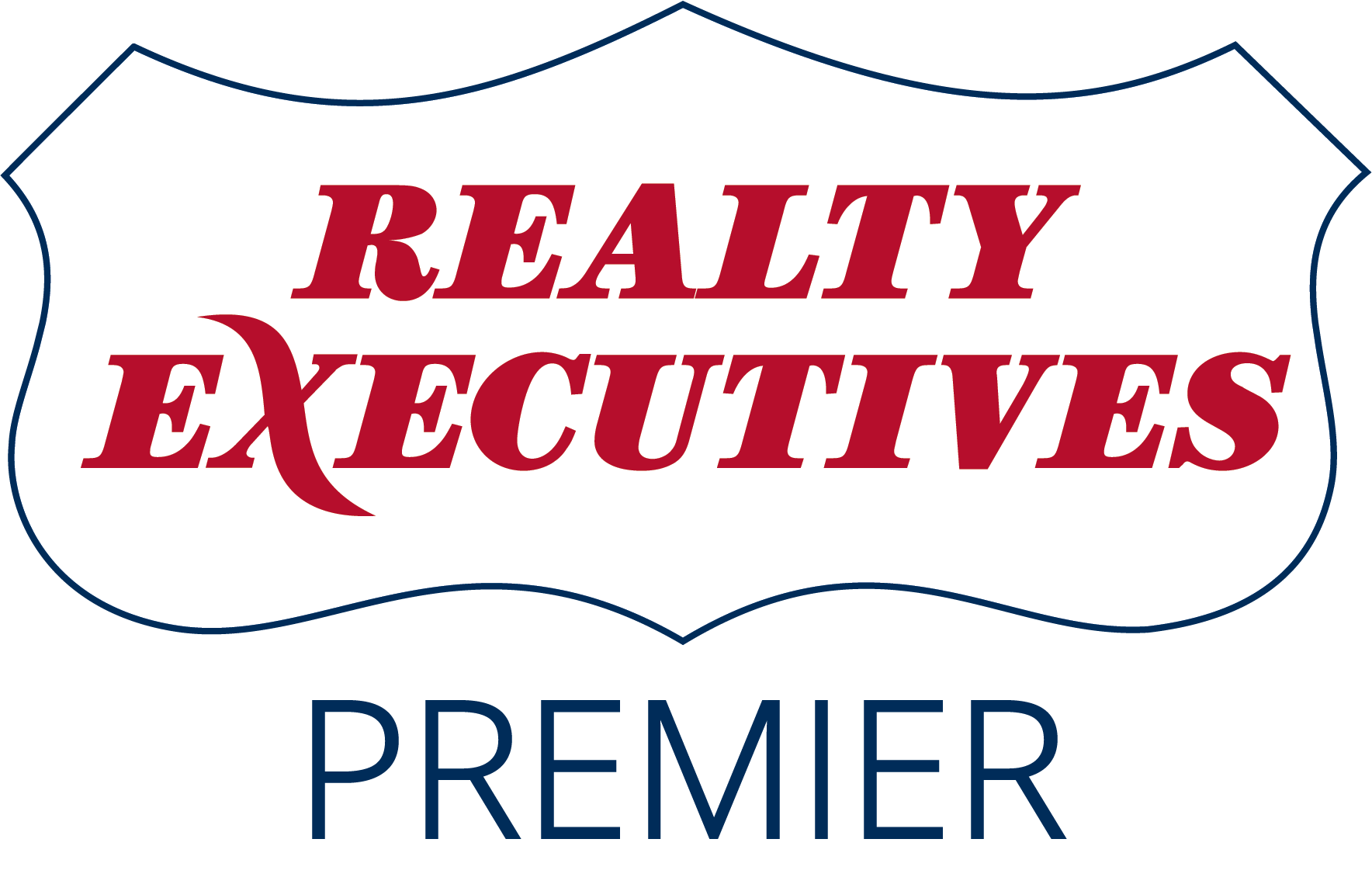Brought to you by Realty Executives Premier
|
Welcome to easy living with 1 shared wall, that boasts privacy in your own fenced backyard! This home comes with an XL 2 car garage & tons of closets for storage. The first floor welcomes you with large foyer that leads into the living room with fireplace and eat in kitchen, 2 large bedrooms, and 2 bathrooms offer privacy and laundry conveniently located. The lower level is a wow factor for this home as it was recently completed with kitchenette, family room with fireplace, rec room bedroom w/WIC and bath, the exposed walkout lower level leads to a private patio in the back yard and offers spacious living. Enjoy the new park and aquatic center within a few blocks, low traffic and scenic view from your front porch. New roof & siding, no HOA fees, and pre inspected to complete the package!
Property Type(s):
Single Family
| Last Updated | 9/5/2025 | Year Built | 2004 |
|---|---|---|---|
| Garage Spaces | 2.0 | County | Rock |
SCHOOLS
| School District | Evansville |
|---|---|
| Elementary School | Call School District |
| Jr. High School | Jc Mckenna |
| High School | Evansville |
Additional Details
| AIR | Central Air |
|---|---|
| AIR CONDITIONING | Yes |
| APPLIANCES | Dishwasher, Disposal, Dryer, Microwave, Oven, Range, Refrigerator, Washer |
| BASEMENT | Finished, Full, Partially finished, Sump pump, Walk-Out Access, Yes |
| FIREPLACE | Yes |
| GARAGE | Yes |
| HEAT | Forced Air |
| INTERIOR | Breakfast Bar, Pantry, Walk-in closet(s) |
| LOT | 10019 sq ft |
| MLS STATUS | Active |
| PARKING | Garage Door Opener, Attached |
| STYLE | Ranch |
| TAXES | 4370 |
| UTILITIES | Cable Available |
Listed with EXIT Realty HGM
Information is supplied by seller and other third parties and has not been verified.
Copyright 2025 South Central Wisconsin MLS Corporation. All rights reserved.
IDX information is provided exclusively for consumers’ personal, non-commercial use and may not be used for any purpose other than to identify prospective properties consumers may be interested in purchasing.
This IDX solution is (c) Diverse Solutions 2025.
Location
Contact us about this Property
| / | |
| We respect your online privacy and will never spam you. By submitting this form with your telephone number you are consenting for Sarah McLean to contact you even if your name is on a Federal or State "Do not call List". | |
