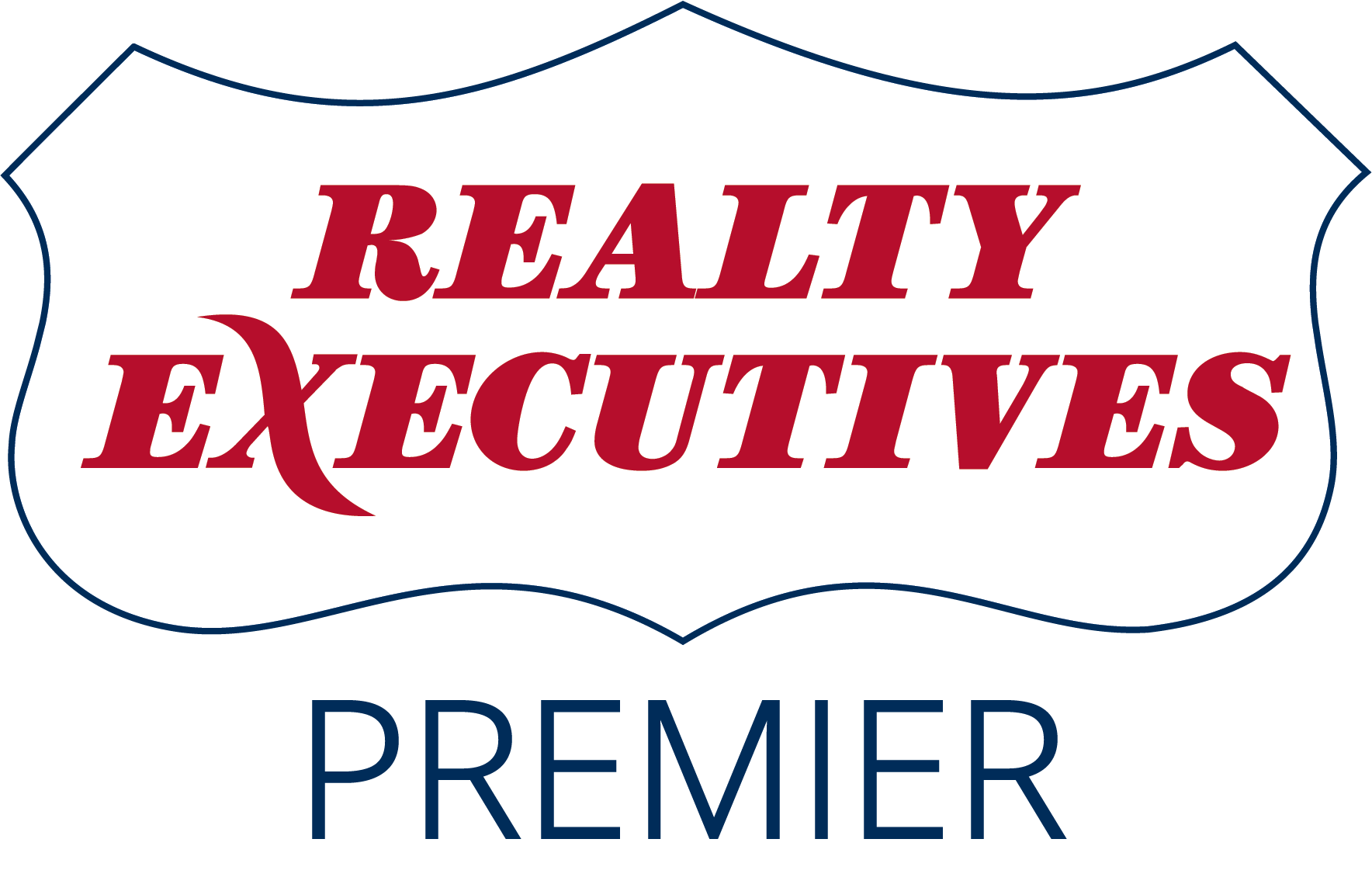Brought to you by Realty Executives Premier
|
Listed with Gambino Realtors
|
Must see inside to appreciate all this home offers! Much larger than it appears. Fully remodeled 3 bed/3 bath split-bedroom floor plan. Stunning master suite w/vaulted ceilings, walk-in closet, sliding patio doors to private deck over looking the back yard & en-suite bath. Two spacious bedrooms on opposite end of the home. Formal dining room can convert back to 4th bedroom if needed. Gorgeous kitchen w/quartz counters, soft-close cabinets & luxury vinyl plank flooring. Incredible theatre room w/135" projection screen & surround sound included! Backyard oasis features heated inground pool w/diving board, all fenced in for safety & pool house shed. Two wood-burning fireplaces"”one in the huge finished lower level w/3rd full bath. 2-car garage & fenced yard. So many updates-see attached detail
Property Type(s):
Single Family
| Last Updated | 8/25/2025 | Year Built | 1968 |
|---|---|---|---|
| Garage Spaces | 2.0 | County | Rock |
SCHOOLS
| School District | Beloit |
|---|---|
| Elementary School | Call School District |
| Jr. High School | Call School District |
| High School | Memorial |
Additional Details
| AIR | Central Air |
|---|---|
| AIR CONDITIONING | Yes |
| APPLIANCES | Dishwasher, Microwave, Oven, Range, Refrigerator |
| BASEMENT | Finished, Full, Partially finished, Yes |
| FIREPLACE | Yes |
| GARAGE | Yes |
| HEAT | Forced Air |
| INTERIOR | Breakfast Bar, Vaulted Ceiling(s), Walk-in closet(s) |
| LOT | 0.47 acre(s) |
| MLS STATUS | Active |
| PARKING | Garage Door Opener, Attached |
| POOL | Yes |
| POOL DESCRIPTION | In Ground |
| STYLE | Tri-level |
| TAXES | 3274 |
Listed with Gambino Realtors
Information is supplied by seller and other third parties and has not been verified.
Copyright 2025 South Central Wisconsin MLS Corporation. All rights reserved.
IDX information is provided exclusively for consumers’ personal, non-commercial use and may not be used for any purpose other than to identify prospective properties consumers may be interested in purchasing.
This IDX solution is (c) Diverse Solutions 2025.
Location
Contact us about this Property
| / | |
| We respect your online privacy and will never spam you. By submitting this form with your telephone number you are consenting for Sarah McLean to contact you even if your name is on a Federal or State "Do not call List". | |
