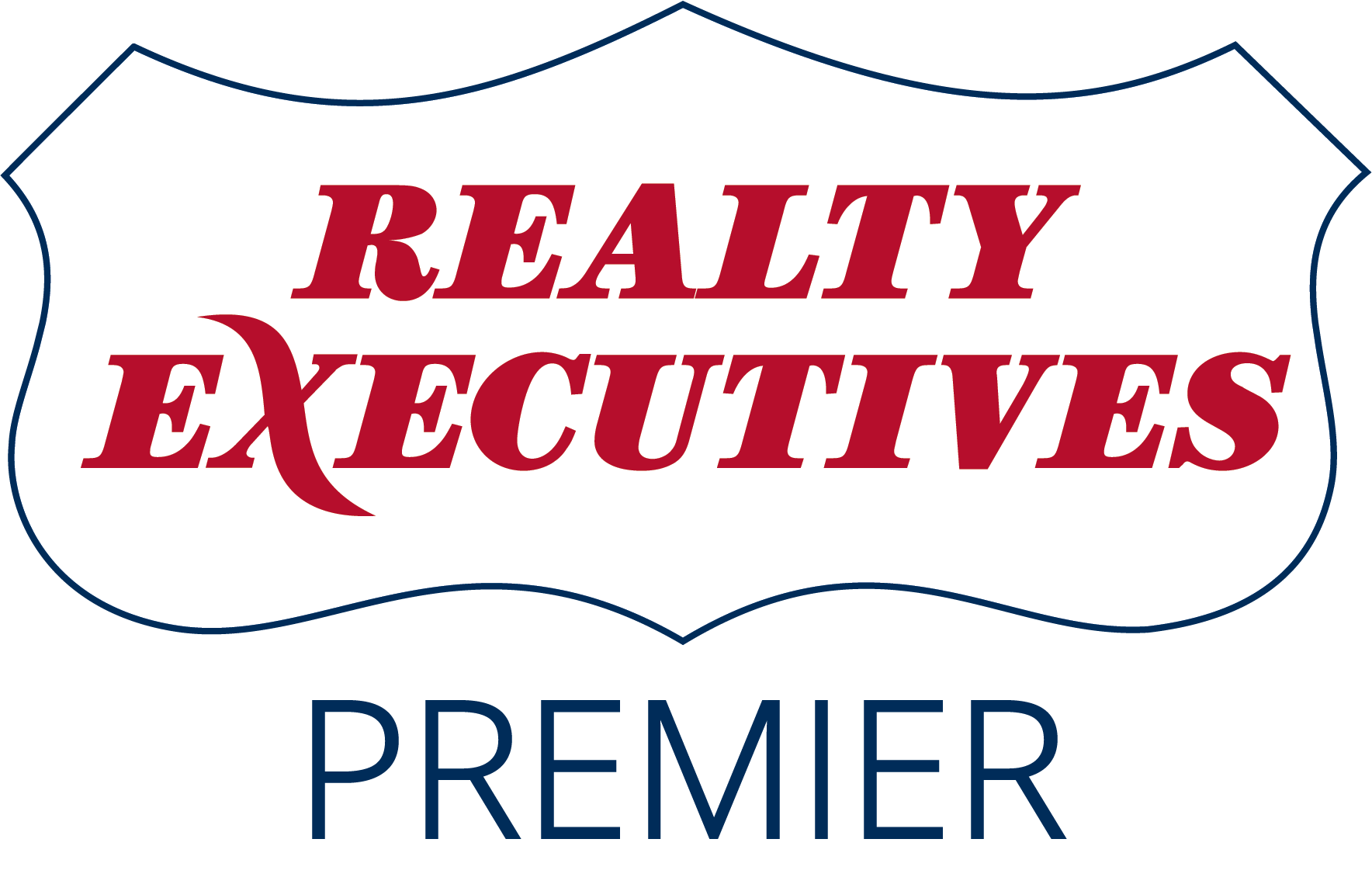Brought to you by Realty Executives Premier
|
Listed with RE/MAX Preferred
|
Spacious end-unit townhouse condo with private entry & open floor plan is a must see! Sun-filled great room features a corner gas fireplace w/walk-out to a deck overlooking beautiful green space. The kitchen offers maple cabinets, granite counters, & breakfast bar. Main floor includes a large bedroom, full bath, and laundry (W/D '21). Upstairs, the impressive master suite boasts vaulted ceilings, updated bath with walk-in tile shower & granite vanity, plus 2 closets & office nook. The 2-car attached garage and storage unit (850+ cu. ft.) provide significant space. Newer HVAC ('18), Dishwasher ('20) & carpet ('20). Ideally located near the Ice Age Trail, shops, dining, and just minutes to Epic & Madison's west side, this condo combines comfort, convenience, and style in one perfect package!
Property Type(s):
Condo/Townhouse/Co-Op
| Last Updated | 8/20/2025 | Year Built | 2001 |
|---|---|---|---|
| Garage Spaces | 2.0 | County | Dane |
SCHOOLS
| School District | Madison |
|---|---|
| Elementary School | Huegel |
| Jr. High School | Toki |
| High School | Memorial |
Additional Details
| AIR | Central Air |
|---|---|
| AIR CONDITIONING | Yes |
| APPLIANCES | Dishwasher, Disposal, Dryer, Microwave, Oven, Range, Refrigerator, Washer, Water Softener |
| CONSTRUCTION | Vinyl Siding |
| FIREPLACE | Yes |
| GARAGE | Yes |
| HEAT | Forced Air, Natural Gas |
| INTERIOR | Breakfast Bar, Vaulted Ceiling(s), Walk-in closet(s) |
| MLS STATUS | Active |
| PARKING | Attached, Garage Door Opener |
| SEWER | Public Sewer |
| STYLE | End Unit, Townhouse-2 Story |
| TAXES | 4907 |
| WATER | Public |
Listed with RE/MAX Preferred
Information is supplied by seller and other third parties and has not been verified.
Copyright 2025 South Central Wisconsin MLS Corporation. All rights reserved.
IDX information is provided exclusively for consumers’ personal, non-commercial use and may not be used for any purpose other than to identify prospective properties consumers may be interested in purchasing.
This IDX solution is (c) Diverse Solutions 2025.
Location
Contact us about this Property
| / | |
| We respect your online privacy and will never spam you. By submitting this form with your telephone number you are consenting for Sarah McLean to contact you even if your name is on a Federal or State "Do not call List". | |
