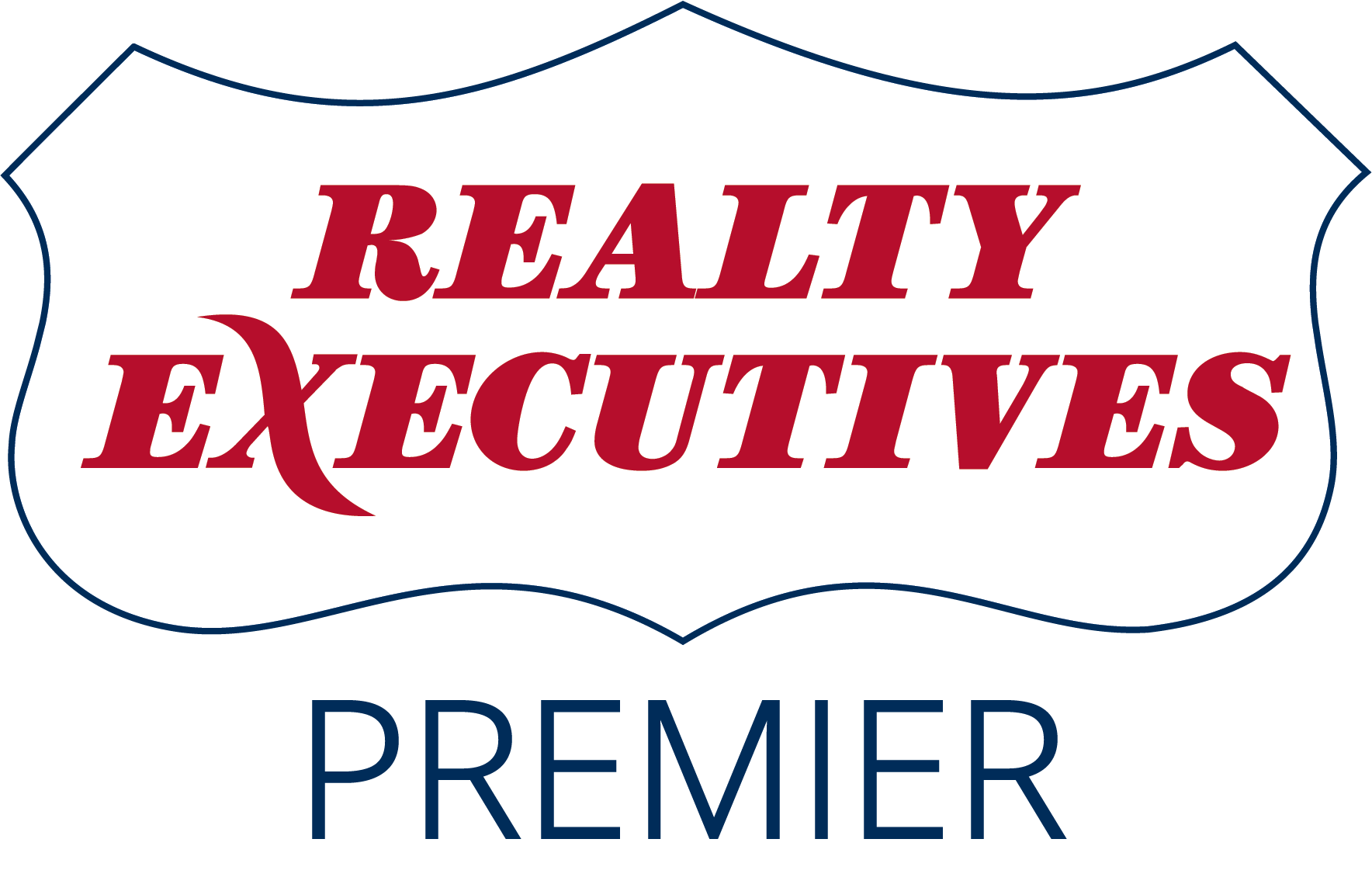Brought to you by Realty Executives Premier
|
-Proposed New Construction of The Lincoln Plan by Eldon Homes, Your Hometown Homebuilder at Magnolia Springs. Welcome to the Lincoln, a beautifully designed floorplan that combines modern elegance with functional living spaces. This exquisite home offers a perfect blend of luxury and comfort, making it an ideal place to call home. Be inspired by an open-concept layout with vaulted ceilings that seamlessly connects the living room, dining area, and kitchen. 9' ceilings on main floor and 8'9' in basement. Design maximizes natural light and creates a warm, inviting atmosphere. Home has upgraded kitchen, basement bathroom roughed in and egress window. Sits on partial exposed lot with easy access to main roads. Buyer able to pick out finishes and other options.
Property Type(s):
Single Family
| Last Updated | 7/23/2025 | Tract | Magnolia Springs |
|---|---|---|---|
| Year Built | 2025 | Garage Spaces | 3.0 |
| County | Dane |
SCHOOLS
| School District | Stoughton |
|---|---|
| Elementary School | Call School District |
| Jr. High School | River Bluff |
| High School | Stoughton |
Additional Details
| AIR | Central Air |
|---|---|
| AIR CONDITIONING | Yes |
| APPLIANCES | Dishwasher, Disposal, Microwave, Oven, Range, Refrigerator |
| BASEMENT | Full, Sump pump, Yes |
| GARAGE | Yes |
| HEAT | Forced Air |
| INTERIOR | Kitchen Island, Pantry, Vaulted Ceiling(s), Walk-in closet(s) |
| LOT | 0.26 acre(s) |
| LOT DESCRIPTION | Corner Lot |
| MLS STATUS | Active |
| PARKING | Garage Door Opener, Attached |
| STYLE | Prairie/Craftsman, Ranch |
| SUBDIVISION | Magnolia Springs |
| TAXES | 1 |
Listed with Home Brokerage and Realty
Information is supplied by seller and other third parties and has not been verified.
Copyright 2025 South Central Wisconsin MLS Corporation. All rights reserved.
IDX information is provided exclusively for consumers’ personal, non-commercial use and may not be used for any purpose other than to identify prospective properties consumers may be interested in purchasing.
This IDX solution is (c) Diverse Solutions 2025.
Location
Contact us about this Property
| / | |
| We respect your online privacy and will never spam you. By submitting this form with your telephone number you are consenting for Sarah McLean to contact you even if your name is on a Federal or State "Do not call List". | |
