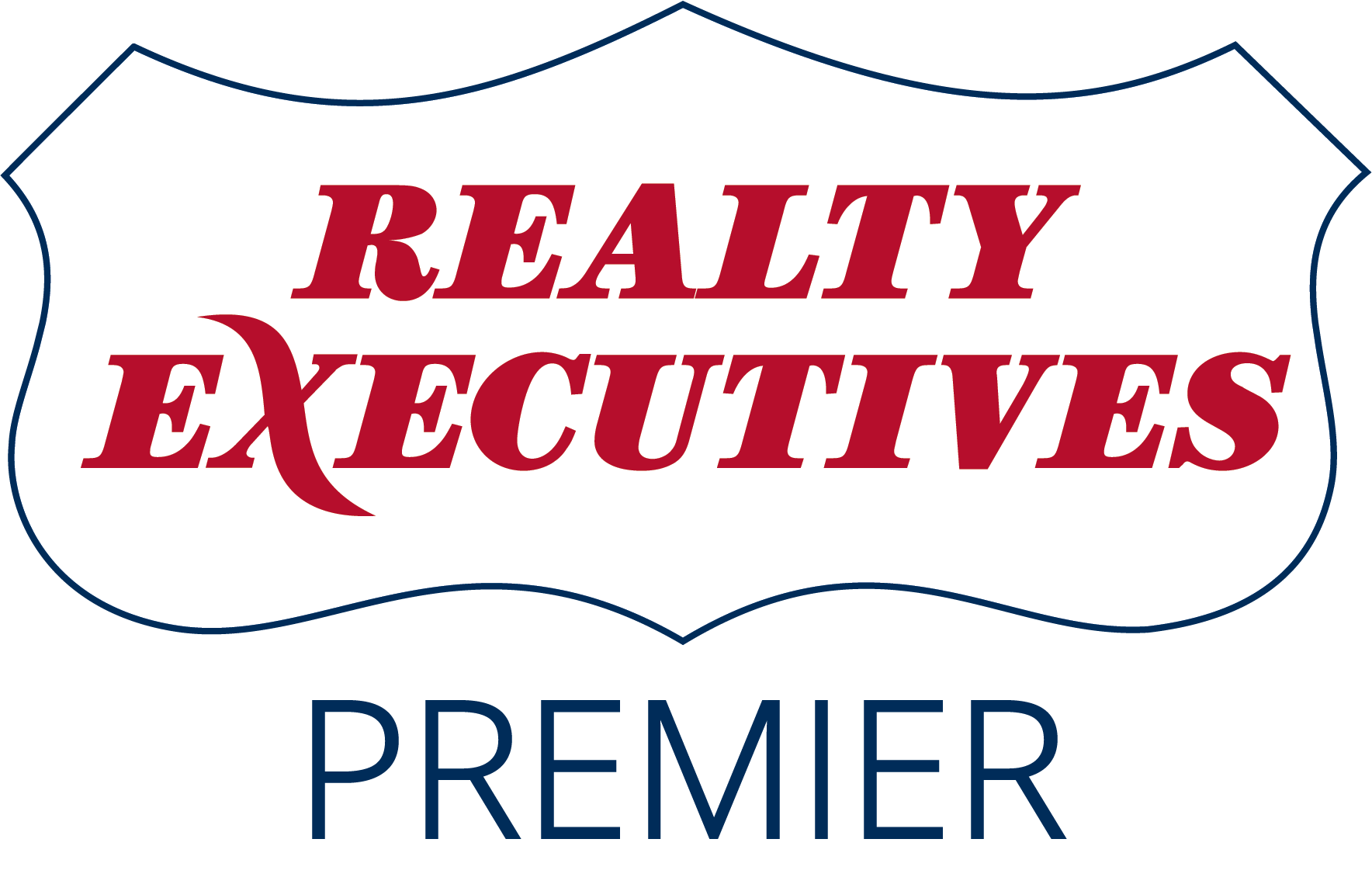Brought to you by Realty Executives Premier
|
Listed with MHB Real Estate
|
This inviting & updated 3-bedroom, 2.5-bath home offers a perfect blend of space & functionality. The vaulted ceilings create an airy, open feel throughout the open-concept kitchen and dining area with LVP flowing throughout the entire house. Upstairs, you'll find three generously sized bedrooms, including the primary complete with vaulted ceiling, a walk-in closet and a private en suite bathroom. The walkout lower level provides additional living space w/ a half bath, along with access to a large storage area or room for future expansion. Enjoy outdoor living on the deck overlooking a fully fenced yard w/ a paver patio & built-in fire-pit. A 2-car garage completes the package in this well-maintained and thoughtfully designed home. Roof/AC/Furnace/Water Heater all replaced 2021!
Property Type(s):
Single Family
| Last Updated | 7/7/2025 | Tract | Sandstone Ridge Daniel Addn |
|---|---|---|---|
| Year Built | 1999 | Garage Spaces | 2.0 |
| County | Dane |
SCHOOLS
| School District | Madison |
|---|---|
| Elementary School | Chavez |
| Jr. High School | Toki |
| High School | Memorial |
Additional Details
| AIR | Central Air |
|---|---|
| AIR CONDITIONING | Yes |
| APPLIANCES | Dishwasher, Disposal, Dryer, Microwave, Oven, Range, Refrigerator, Washer |
| BASEMENT | Finished, Full, Partially finished, Walk-Out Access, Yes |
| GARAGE | Yes |
| HEAT | Forced Air |
| INTERIOR | Breakfast Bar, Pantry, Vaulted Ceiling(s), Walk-in closet(s) |
| LOT | 7405 sq ft |
| MLS STATUS | Active |
| PARKING | Attached |
| STYLE | Tri-level |
| SUBDIVISION | Sandstone Ridge Daniel Addn |
| TAXES | 6438 |
Listed with MHB Real Estate
Information is supplied by seller and other third parties and has not been verified.
Copyright 2025 South Central Wisconsin MLS Corporation. All rights reserved.
IDX information is provided exclusively for consumers’ personal, non-commercial use and may not be used for any purpose other than to identify prospective properties consumers may be interested in purchasing.
This IDX solution is (c) Diverse Solutions 2025.
Location
Contact us about this Property
| / | |
| We respect your online privacy and will never spam you. By submitting this form with your telephone number you are consenting for Sarah McLean to contact you even if your name is on a Federal or State "Do not call List". | |
