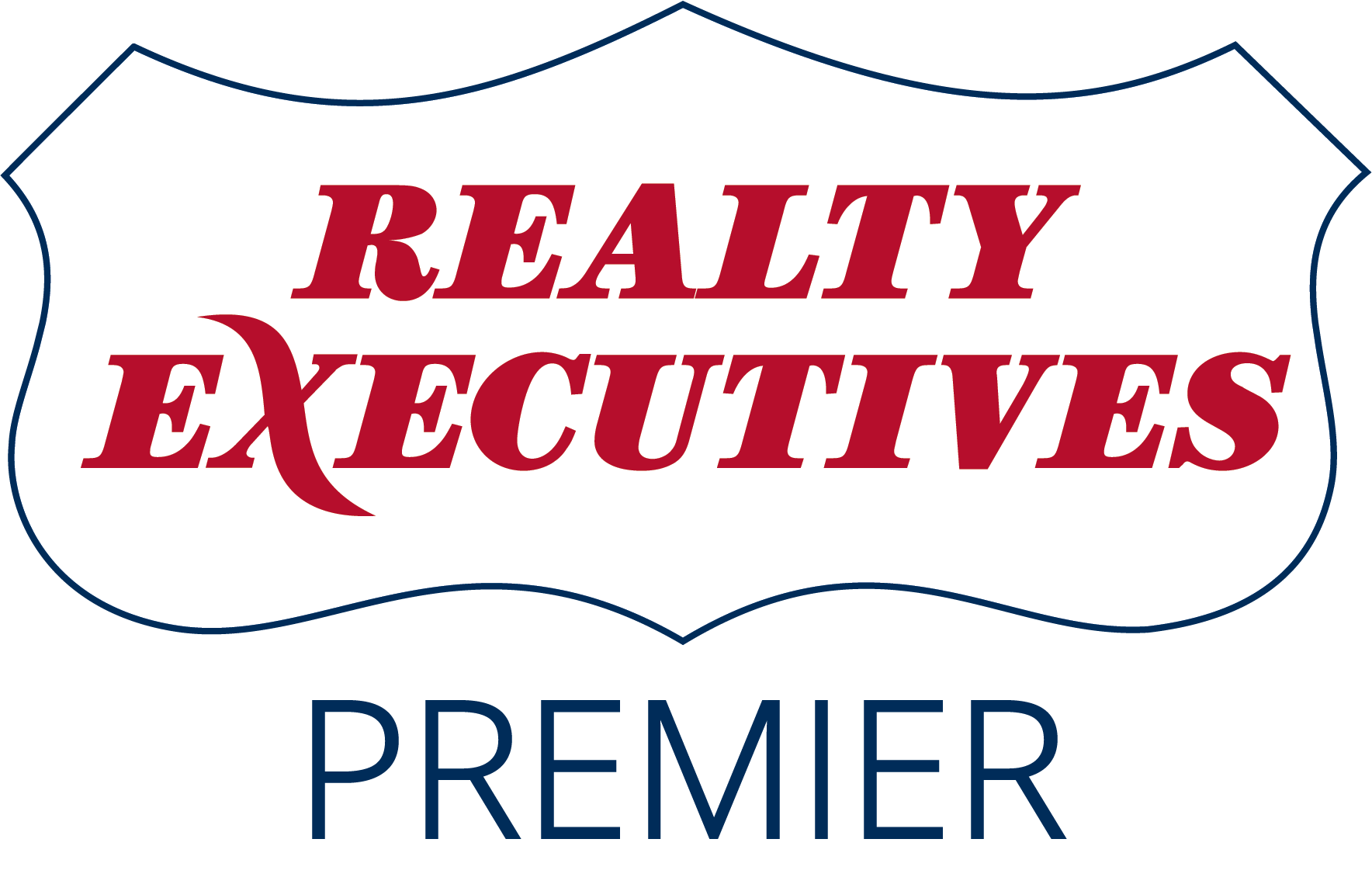Brought to you by Realty Executives Premier
|
Listed with D. R. Horton, Inc - Midwest
|
D.R. Horton, America's Builder, presents the Pine Plan, new construction SF home ready for a fall move-in at Kettle Park West Community. This 2 story home features an open concept main level with 9' ceilings, luxury vinyl plank flooring throughout, powder room, and separate laundry & mud rooms. Spacious kitchen boasts a large island, pantry, SS appliances, quartz countertops, 42" cabinets with crown molding & soft close functionality. 2nd level has a large primary bedroom with ensuite bath, dual sinks, shower with glass enclosure & walk-in closet. A loft, 2 more bedrooms, another full bath & a large linen closet round out the 2nd floor. There's more-a partial basement, 2 car garage, and fully sodded corner homesite. Enjoy low maintenance living with lawn/landscape care and snow removal.
Property Type(s):
Single Family
| Last Updated | 6/27/2025 | Tract | Kettle Park West |
|---|---|---|---|
| Year Built | 2025 | Garage Spaces | 2.0 |
| County | Dane |
SCHOOLS
| School District | Stoughton |
|---|---|
| Elementary School | Fox Prairie |
| Jr. High School | River Bluff |
| High School | Stoughton |
Additional Details
| AIR | Central Air |
|---|---|
| AIR CONDITIONING | Yes |
| APPLIANCES | Dishwasher, Disposal, Microwave, Oven, Range |
| BASEMENT | Crawl space, Partial, Sump pump, Yes |
| GARAGE | Yes |
| HEAT | Forced Air |
| HOA DUES | 1500|Annually |
| INTERIOR | Kitchen Island, Pantry, Walk-in closet(s) |
| LOT | 5227 sq ft |
| MLS STATUS | Active |
| PARKING | Garage Door Opener, Attached |
| STYLE | Prairie/Craftsman |
| SUBDIVISION | Kettle Park West |
| TAXES | 2 |
Listed with D. R. Horton, Inc - Midwest
Information is supplied by seller and other third parties and has not been verified.
Copyright 2025 South Central Wisconsin MLS Corporation. All rights reserved.
IDX information is provided exclusively for consumers’ personal, non-commercial use and may not be used for any purpose other than to identify prospective properties consumers may be interested in purchasing.
This IDX solution is (c) Diverse Solutions 2025.
Location
Contact us about this Property
| / | |
| We respect your online privacy and will never spam you. By submitting this form with your telephone number you are consenting for Sarah McLean to contact you even if your name is on a Federal or State "Do not call List". | |
