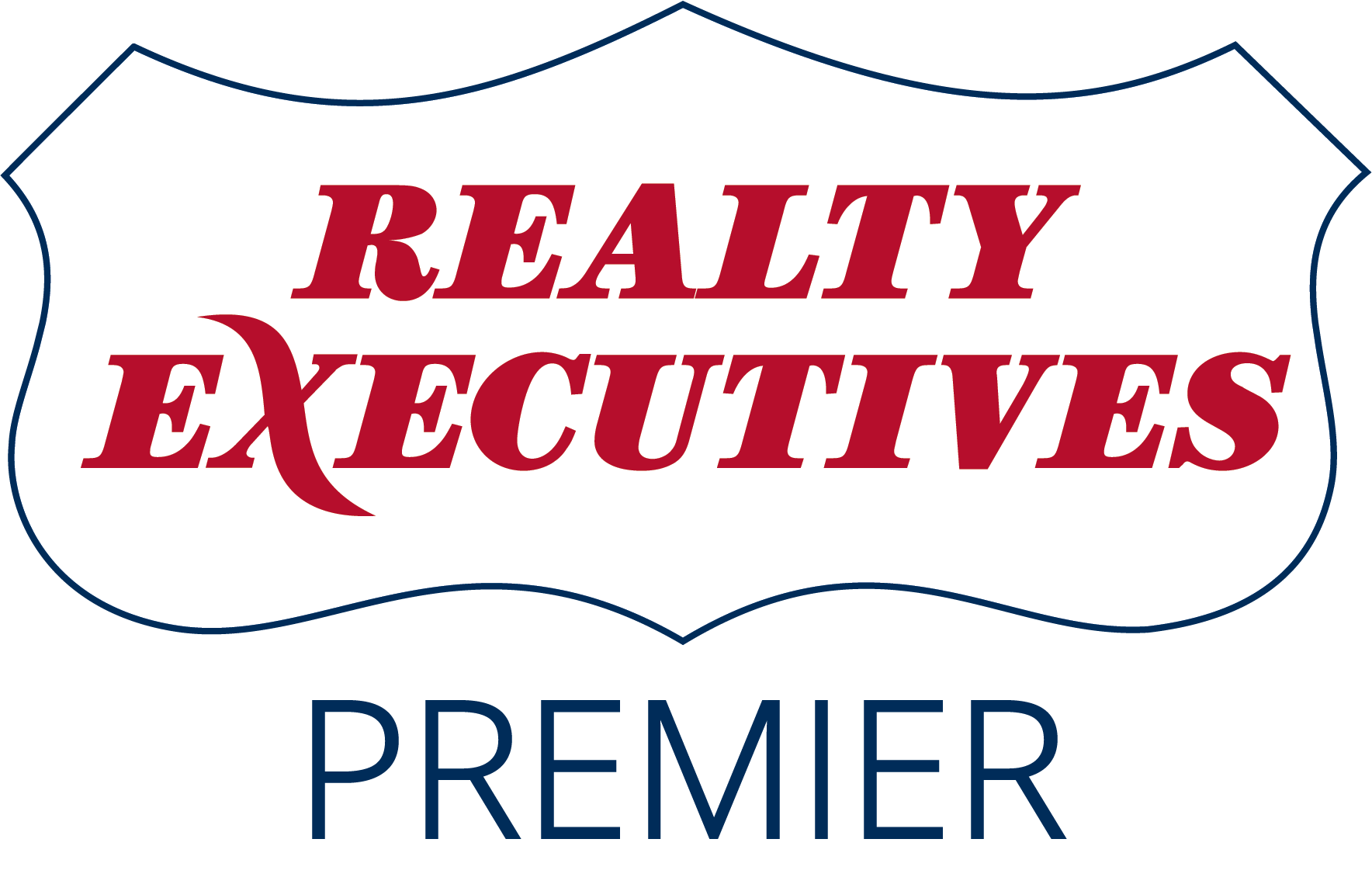Brought to you by Realty Executives Premier
|
Listed with Tim O'Brien Homes LLC
|
Under Construction, completion September. Photos of similar model. Tim O'Brien Homes modern Marigold plan boasts a large flex room at the front of the home offers the perfect space for a den or office. Open living in the great room, dinette & kitchen. Quartz countertops and large pantry make this large kitchen a chef's dream. LVP flooring trhoughout main floor main living spaces. Cozy fireplace in the great room. The primary bedroom is a split floor plan and features en suite bath with tiled shower and large walk in closet. 2 additional bedrooms both with walk in closets. Plenty of storage in the 3-car garage. Healthy home HRV air system in this green built home. Located in Bear Tree Farms featuring a community splash pad, pickleball court, park, walking trails & more!
Property Type(s):
Single Family
| Last Updated | 6/13/2025 | Tract | Bear Tree Farms |
|---|---|---|---|
| Year Built | 2025 | Garage Spaces | 3.0 |
| County | Dane |
SCHOOLS
| School District | DeForest |
|---|---|
| Elementary School | Windsor |
| Jr. High School | DeForest |
| High School | DeForest |
Additional Details
| AIR | Central Air |
|---|---|
| AIR CONDITIONING | Yes |
| APPLIANCES | Dishwasher, Disposal, Microwave, Oven, Range, Refrigerator |
| BASEMENT | Full, Sump pump, Yes |
| FIREPLACE | Yes |
| GARAGE | Yes |
| HEAT | Forced Air |
| HOA DUES | 100|Annually |
| INTERIOR | Kitchen Island, Pantry, Walk-in closet(s) |
| LOT | 0.37 acre(s) |
| LOT DESCRIPTION | Cul-de-sac |
| MLS STATUS | Active |
| PARKING | Garage Door Opener, Attached |
| STYLE | Contemporary |
| SUBDIVISION | Bear Tree Farms |
| TAXES | 14 |
| UTILITIES | Cable Available |
Listed with Tim O'Brien Homes LLC
Information is supplied by seller and other third parties and has not been verified.
Copyright 2025 South Central Wisconsin MLS Corporation. All rights reserved.
IDX information is provided exclusively for consumers’ personal, non-commercial use and may not be used for any purpose other than to identify prospective properties consumers may be interested in purchasing.
This IDX solution is (c) Diverse Solutions 2025.
Location
Contact us about this Property
| / | |
| We respect your online privacy and will never spam you. By submitting this form with your telephone number you are consenting for Sarah McLean to contact you even if your name is on a Federal or State "Do not call List". | |
