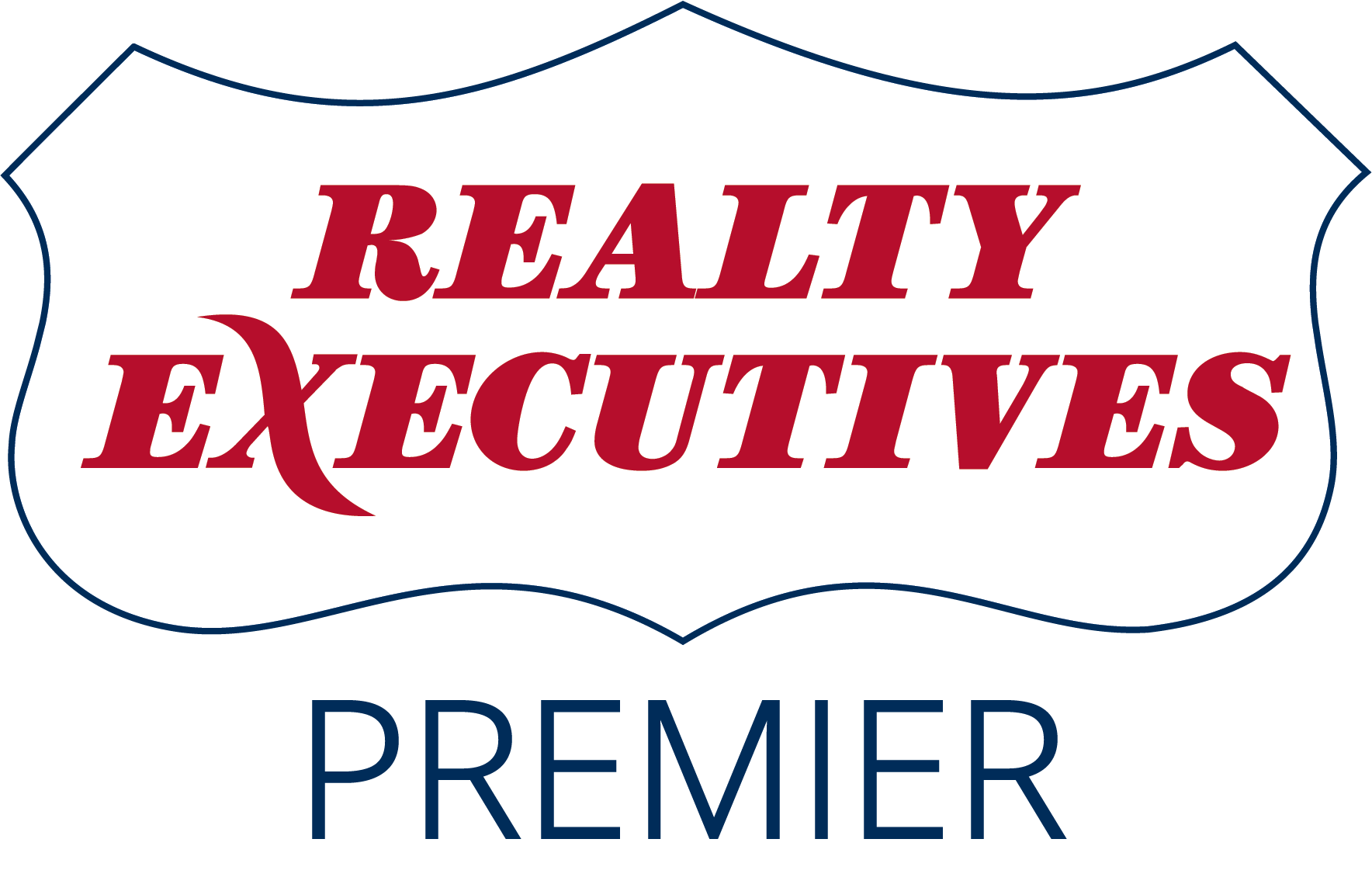Brought to you by Realty Executives Premier
|
Listed with MHB Real Estate
|
Charming 3-bedroom, 2.5-bath craftsman, upgraded w/ designer touches throughout. The open-concept floor plan fts 9ft ceilings, a spacious living room complete with a gas fireplace, a stylish shiplap accent wall, and custom built-in bookshelves. The space is elevated with upgraded light fixtures throughout adding modern flair. Kitchen boasts quartz countertops, soft-close cabinetry, SS appliances & a classic subway tile backsplash. All three bedrooms are on the UL, including the primary suite with a walk-in closet and full bath. The finished LL offers a cozy family room, perfect for relaxing. Enjoy outdoor living on the screened porch, overlooking a mature landscaped backyard that offers tons of privacy. Solar panels & a spacious 2-car garage completes this perfect package. Welcome home!
Property Type(s):
Single Family
| Last Updated | 4/26/2025 | Tract | Meadow Crossing |
|---|---|---|---|
| Year Built | 2014 | Garage Spaces | 2.0 |
| County | Dane |
SCHOOLS
| School District | Sun Prairie |
|---|---|
| Elementary School | Northside |
| Jr. High School | Central Heights |
| High School | Sun Prairie East |
Additional Details
| AIR | Central Air |
|---|---|
| AIR CONDITIONING | Yes |
| APPLIANCES | Dishwasher, Disposal, Microwave, Oven, Range, Refrigerator |
| BASEMENT | Finished, Full, Partially finished, Sump pump, Yes |
| FIREPLACE | Yes |
| GARAGE | Yes |
| HEAT | Forced Air |
| HOA DUES | 130|Annually |
| INTERIOR | Breakfast Bar, Kitchen Island, Walk-in closet(s) |
| LOT | 0.25 acre(s) |
| PARKING | Attached |
| STYLE | Prairie/Craftsman |
| SUBDIVISION | Meadow Crossing |
| TAXES | 8151 |
Listed with MHB Real Estate
Information is supplied by seller and other third parties and has not been verified.
Copyright 2025 South Central Wisconsin MLS Corporation. All rights reserved.
IDX information is provided exclusively for consumers’ personal, non-commercial use and may not be used for any purpose other than to identify prospective properties consumers may be interested in purchasing.
This IDX solution is (c) Diverse Solutions 2025.
Location
Contact us about this Property
| / | |
| We respect your online privacy and will never spam you. By submitting this form with your telephone number you are consenting for Sarah McLean to contact you even if your name is on a Federal or State "Do not call List". | |
