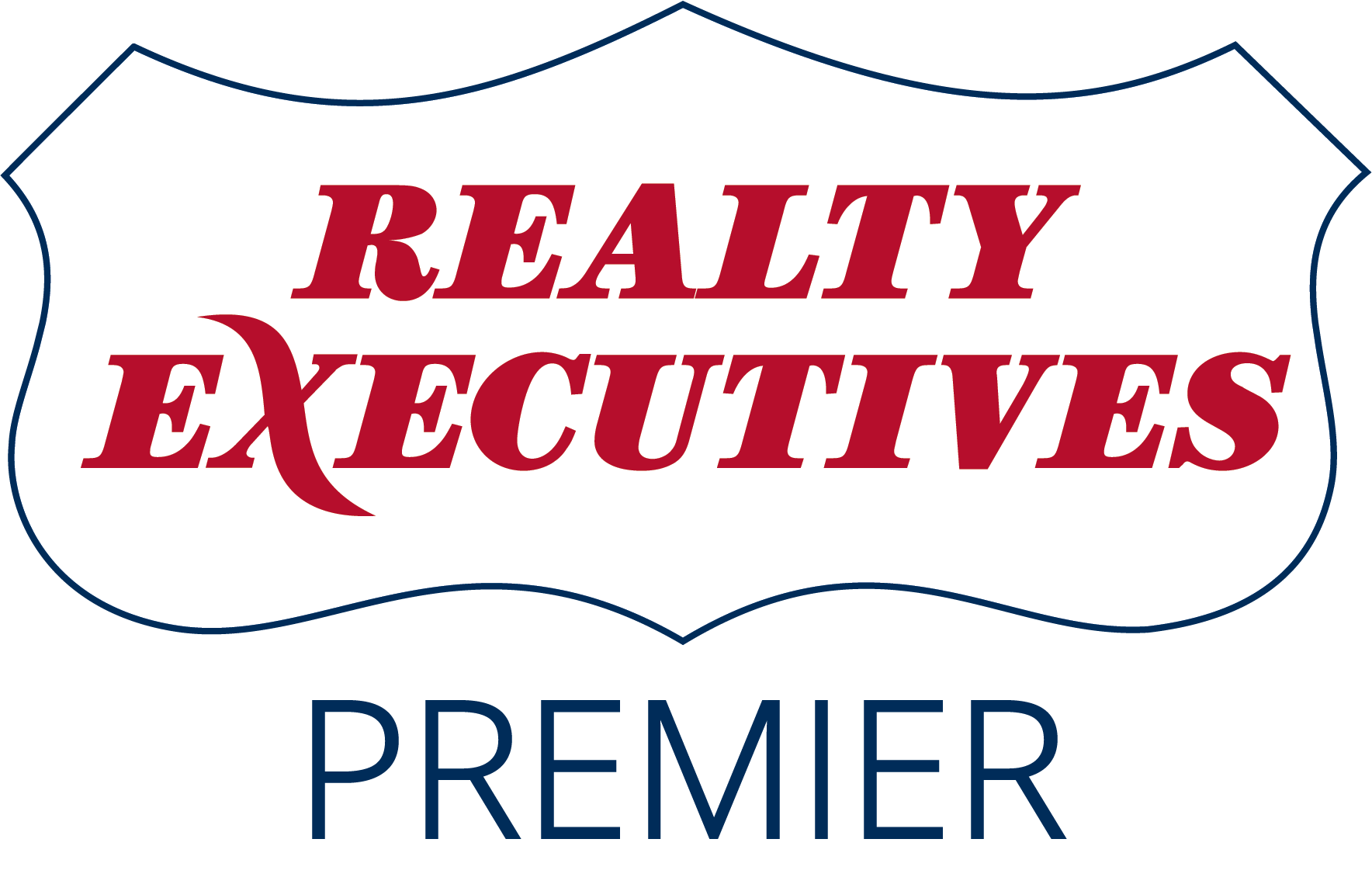Brought to you by Realty Executives Premier
|
Listed with Restaino & Associates
|
Experience the harmonious blend of sophistication and functionality in our thoughtfully designed Signature Town Home. The open concept layout features a spacious kitchen with a large central island that flows smoothly into the dining and gathering areas, making it an entertainer's dream. Enhanced with generous pantry storage and a practical mudroom, this residence meets the demands of modern life. The luxurious Primary Suite includes a private bathroom and an expansive walk-in closet, while an adaptable upstairs loft can serve as an office or cozy retreat, accompanied by the convenience of upstairs laundry. This expertly planned floor plan offers everything you need for a comfortable and stylish lifestyle. Images are of a similar unit, finishes may be different.
Property Type(s):
Condo/Townhouse/Co-Op
| Last Updated | 4/22/2025 | Year Built | 2024 |
|---|---|---|---|
| Garage Spaces | 2.0 | County | Columbia |
SCHOOLS
| School District | Pardeeville |
|---|---|
| Elementary School | Pardeeville |
| Jr. High School | Pardeeville |
| High School | Pardeeville |
Additional Details
| AIR | Central Air |
|---|---|
| AIR CONDITIONING | Yes |
| APPLIANCES | Dishwasher, Disposal, Dryer, Microwave, Oven, Range, Refrigerator, Washer |
| CONSTRUCTION | Vinyl Siding |
| GARAGE | Yes |
| HEAT | Electric, Natural Gas |
| INTERIOR | Kitchen Island, Pantry, Walk-in closet(s) |
| PARKING | Attached, Garage Door Opener |
| SEWER | Public Sewer |
| STYLE | End Unit, New/Never occupied, Townhouse-2 Story |
| TAXES | 913 |
| UTILITIES | Cable Available |
| WATER | Public |
Listed with Restaino & Associates
Information is supplied by seller and other third parties and has not been verified.
Copyright 2025 South Central Wisconsin MLS Corporation. All rights reserved.
IDX information is provided exclusively for consumers’ personal, non-commercial use and may not be used for any purpose other than to identify prospective properties consumers may be interested in purchasing.
This IDX solution is (c) Diverse Solutions 2025.
Location
Contact us about this Property
| / | |
| We respect your online privacy and will never spam you. By submitting this form with your telephone number you are consenting for Sarah McLean to contact you even if your name is on a Federal or State "Do not call List". | |
