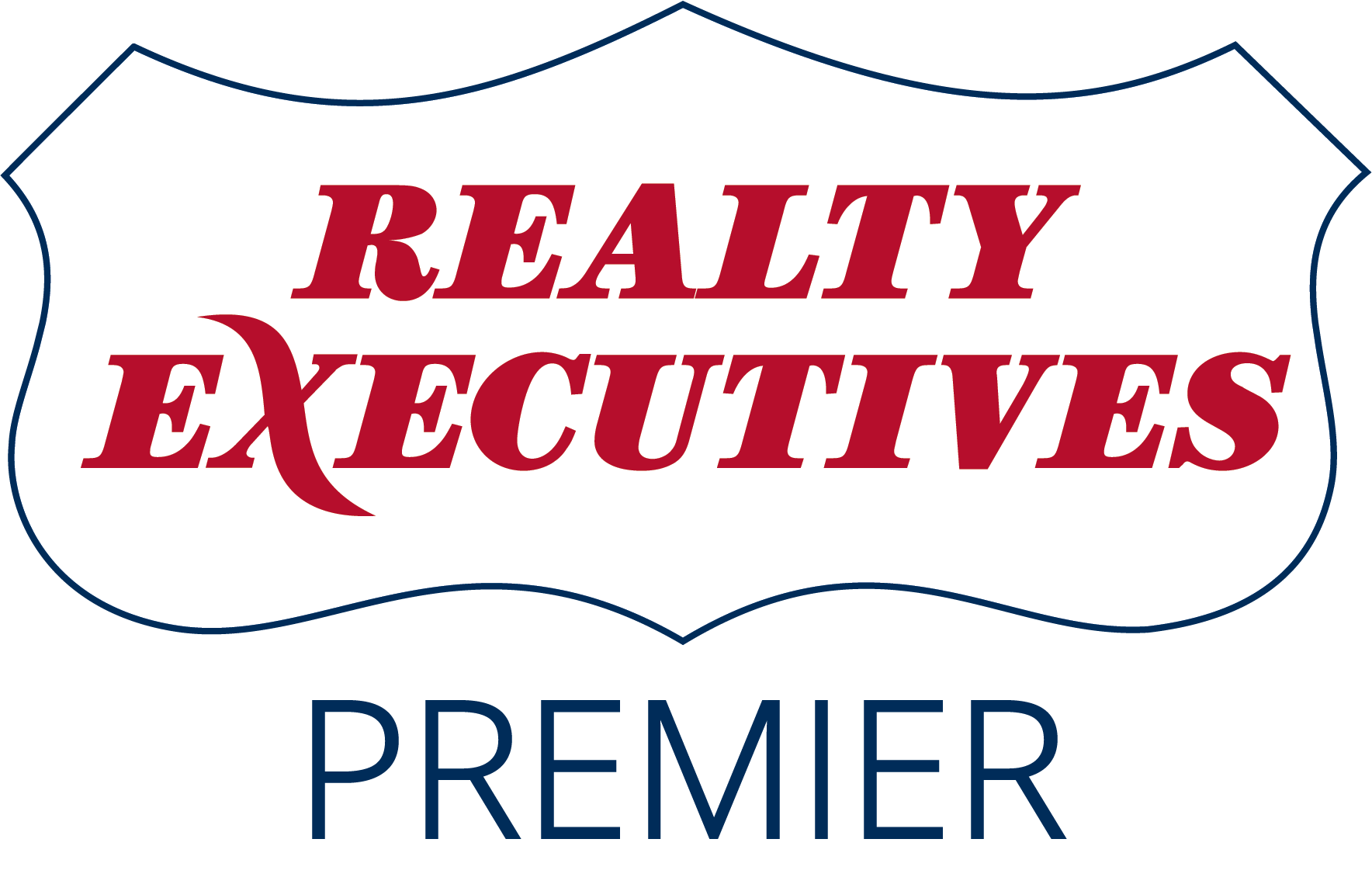Brought to you by Realty Executives Premier
|
Listed with Century 21 Affiliated
|
Stunning 2-bedroom, 3-bath duplex-style condominium. Convenient location between Janesville & Milton, allows for quick access to Hwys 14, 26 & I-90. Boasting an open floor plan, perfect for gatherings, this home invites you in with its beautiful wood floors, vaulted ceilings & gas fireplace. The kitchen is a delightful space, featuring island w/seating & solid surface countertops that seamlessly blend style & functionality. Your spacious primary suite awaits on the main floor, complete w/ a full bath , lighted with skylight, a make-up area, & a generous walk-in closet. Indulge in relaxation with a jetted tub in the main bath. Exposed finished lower level is where you'll find a versatile family room, a second bedroom, and an additional full bath"”ideal for guests or a cozy retreat.
Property Type(s):
Condo/Townhouse/Co-Op
| Last Updated | 4/7/2025 | Year Built | 1998 |
|---|---|---|---|
| Garage Spaces | 2.0 | County | Rock |
SCHOOLS
| School District | Milton |
|---|---|
| Elementary School | Call School District |
| Jr. High School | Milton |
| High School | Milton |
Additional Details
| AIR | Central Air |
|---|---|
| AIR CONDITIONING | Yes |
| APPLIANCES | Cooktop, Dishwasher, Disposal, Microwave, Oven, Range, Refrigerator, Water Softener |
| BASEMENT | Full, Partial, Partially finished, Yes |
| CONSTRUCTION | Vinyl Siding |
| FIREPLACE | Yes |
| GARAGE | Yes |
| HEAT | Forced Air, Natural Gas |
| INTERIOR | Kitchen Island, Vaulted Ceiling(s) |
| PARKING | Attached, Garage Door Opener |
| SEWER | Public Sewer |
| STYLE | Ranch-1 Story, Shared Wall/Half duplex |
| TAXES | 5233 |
| UTILITIES | Cable Available |
| WATER | Public |
Listed with Century 21 Affiliated
Information is supplied by seller and other third parties and has not been verified.
Copyright 2025 South Central Wisconsin MLS Corporation. All rights reserved.
IDX information is provided exclusively for consumers’ personal, non-commercial use and may not be used for any purpose other than to identify prospective properties consumers may be interested in purchasing.
This IDX solution is (c) Diverse Solutions 2025.
Location
Contact us about this Property
| / | |
| We respect your online privacy and will never spam you. By submitting this form with your telephone number you are consenting for Sarah McLean to contact you even if your name is on a Federal or State "Do not call List". | |
